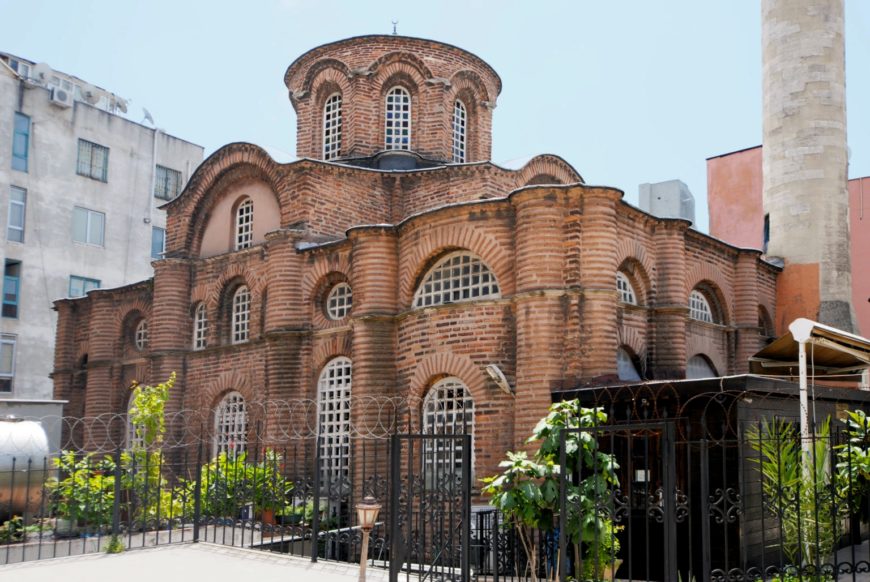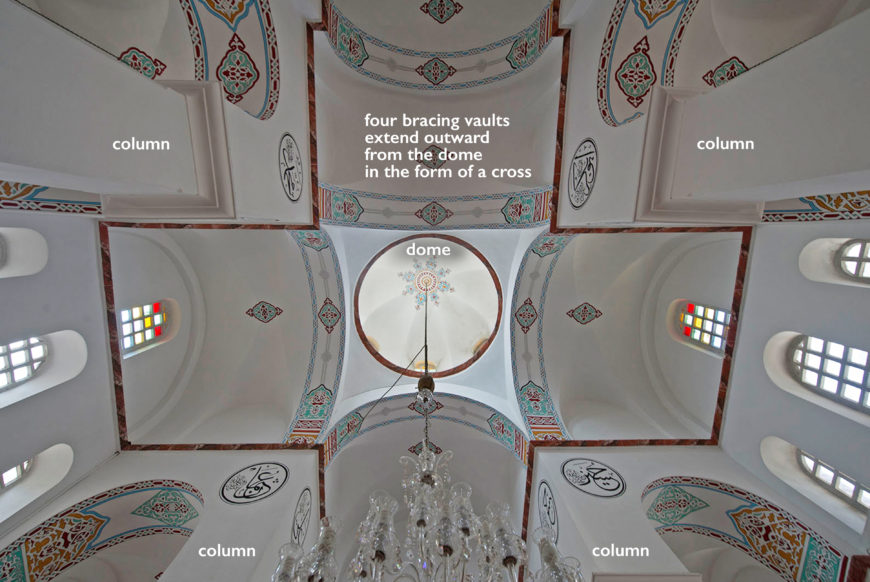The Myrelaion

Myrelaion church (Bodrum Mosque), c. 920, Constantinople (Istanbul) (photo: © Robert Ousterhout)
For my second blog post for week 6 I decided to go more on the architectural side. The piece of architecture that really sticks out to me is The Myrelaion, Constantinople. This structure is a church from right around c. 920 in Constantinople. This structure was able to find the correct balance between articulation of the structural system as well as the coordination of interior spaces. The building has forms which come down from the central dome as you would see from a pyramid. There are four specific vaults that expand outward to form to what looks like a cross. Other than having a typical floor plan, the church has a “cross-in-square” type which is considered to be spatially and in three dimensional. The church is divided into 9 different bays and supported by 4 columns. Based on the pilasters with half-columns on the structure’s exterior, you can read the actual internal structure because these columns correspond to the internal supports and walls. The original plan of the Myrelaion was to be the burial place of the emperor Romanos Lekapenos. This changed because of the conversion to a mosque following the Ottoman conquest of Constantinople in the year of 1453. Today the church is known as the Bodrum Mosque but to bring true respect to the structure locals call it by the Myrelaion. The artwork on the walls alone make this structure unique but on the architectural side, “in the interior the vaults are elaborated: the dome and drum have a fluted surface, forming what is known as a “pumpkin dome,” and the cross arms of the naos are topped by groin vaults rather than by simpler barrel vaults.” There are many reasons why this is unique compared to others, but the main separation is the dome. Typically, in other “cross-in-square” structures the domes tend to not have other domes next to the main dome and typically just include arches. The Myrelaion plays such a big part in “cross-in-square” architecture and will forever be used as an example of greatness in historical architect.
Elements of a cross-in-square church, view of the naos, Myrelaion (Bodrum Mosque), c. 920, Constantinople (Istanbul) (photo: Dosseman, CC BY-SA 4.0)
Smart History link: https://smarthistory.org/middle-byzantine-church-architecture/
Dr. Robert G. Ousterhout, "Middle Byzantine church architecture," in Smarthistory, September 18, 2020, accessed October 1, 2020, https://smarthistory.org/middle-byzantine-church-architecture/.
“Monastery of Myrelaion in Constantinople.” The Byzantine Legacy, www.thebyzantinelegacy.com/myrelaion.


I'm so glad you put in another picture showing the ceiling! The colors in the windows up on the very top were an interesting choice. It creates a nice contrast to the colorless windows with just a little shock of bright color. This is the first time I have felt this kind of tranquility looking at a mosque. They have a tendency to overwhelm you with repetition and clutter. This is nice, peaceful and pure. For some reason it reminds me of the desert. The inside is so different from the outside too! The outside looks like a factory. What a strange dichotomy. Thank you for posting this!
ReplyDeleteThis is a great post. I really found it fascinating when you pointed out the bracing vaults and columns which do make out a cross. How interesting that it was originally meant to be a burial place. I think that I would definitely have enjoyed reading more about its original use and concept but overall this post was written well and was very informative.
ReplyDelete